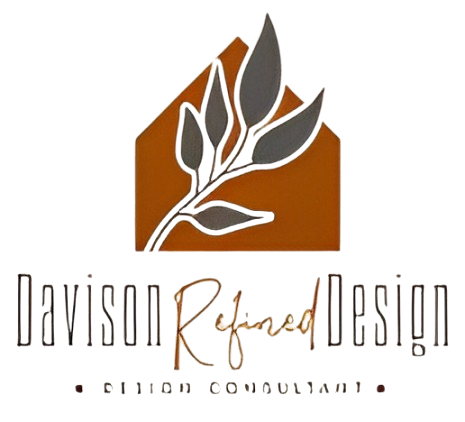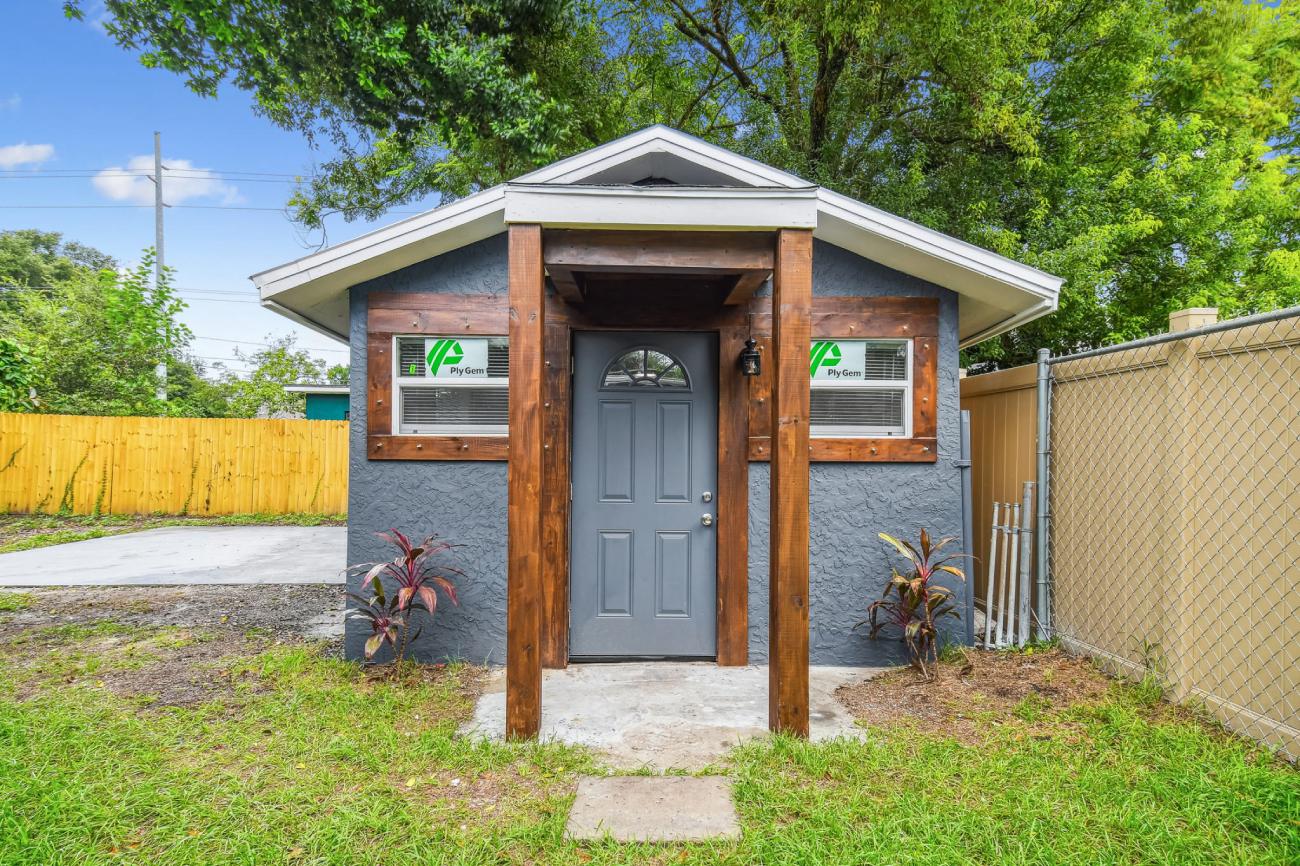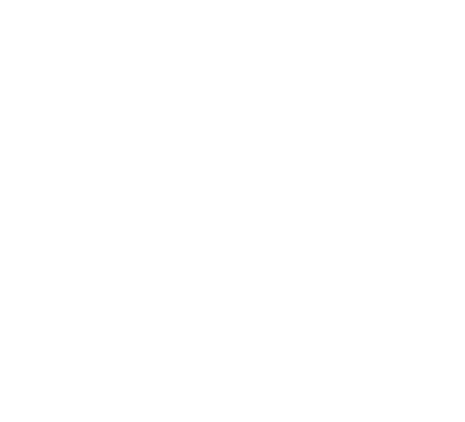Smart Space Optimization & Room Reconfiguration for Investors

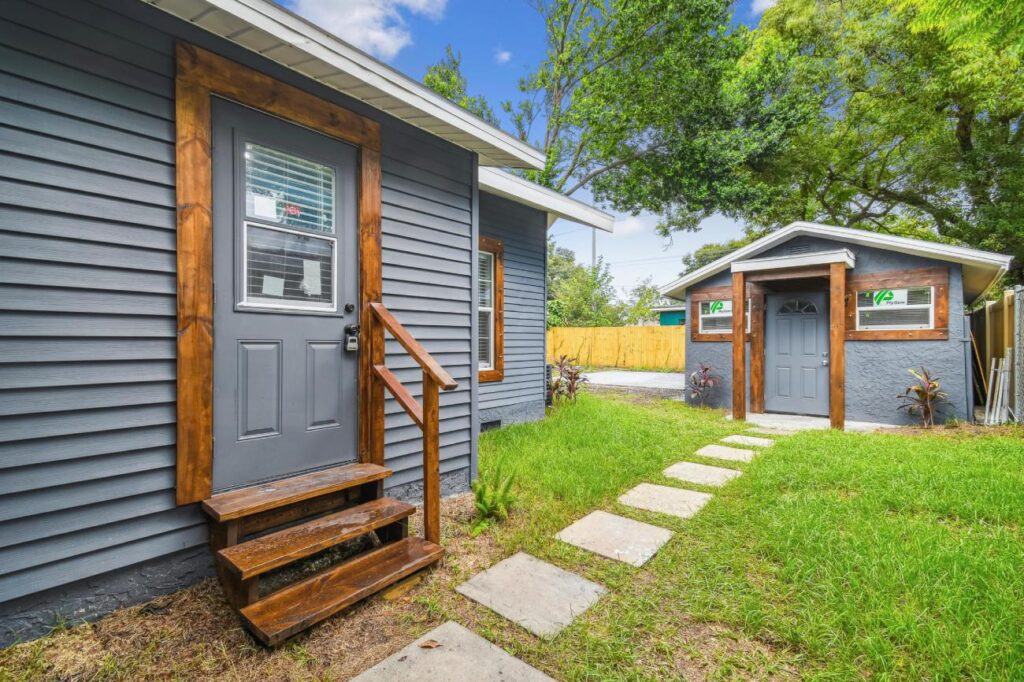

Maximize Property Value with Strategic Space Planning
David Refined Design specializes in smart space optimization and room reconfiguration. It helps real estate investors enhance functionality, boost property value, and maximize square footage. Our expert team makes customized plans for your property, whether you are working with small spaces, inefficient floor plans or outdated layouts. We concentrate on the transformation of properties into modern, market-ready, and efficient homes.
A well-planned layout can attract the potential buyers and enhance the property value. Our innovative approach to space planning allows investors to unlock hidden potential within the property that makes it attractive and appealing to modern buyers. Our team ensures to provide quality services while staying within the budget. Our cooperative team helps you create homes that stand out in competitive markets by reconfiguring existing rooms and optimizing spaces.
Key Benefits of Our Services
Higher Property Value
A well-optimized space makes the home attractive and aesthetic, which leads to enhancing the resale value of the property.
Enhanced Property Functionality
Practical and efficient layouts make your property more comfortable for future buyers.
Faster Sales & Rentals
Homes that have the best layouts attract buyers and tenants faster. It also reduces the time on the market.
Maximized Use of Space
We make every square foot into utilization areas for productive use. Experts ensure to utilize every space and make it more productive.
Cost Savings
We focus on cost-effective ways. Instead of any expensive addition to the property, we enhance what you already have to create a more desirable living space.
Adaptable for Different Needs
Our design caters to different investment goals, whether it’s for flipping, personal use, or renting.
01. Initial Consultation & Property Assessment
We analyse the current situation of the project layout and discuss your investment goals. We communicate with the customer and in detail discuss the preferences, vision, and budget.
03. Implementation & Project Management
Our expert team coordinates the contractor, manages timeline and oversees renovations to ensure precision.
04. Post-Completion Support
We offer guidance on listing, showcasing the optimized space to maximize market impact. Our cooperative team provides follow-up support for final touch-ups to ensure client satisfaction.
02. Concept Development & Space Planning
We create optimize floor plans and design concepts to enhance functionality. We create boards, layouts, and material selection to match the customer’s vision.
04. Final Review & Market-Ready Preparation
Our professionals visualize the situation of the property, making it easier to sell at a higher price point. We ensure that every detail aligns with the final vision.
How Our Process Works
Why Choose Davison Refined Design?
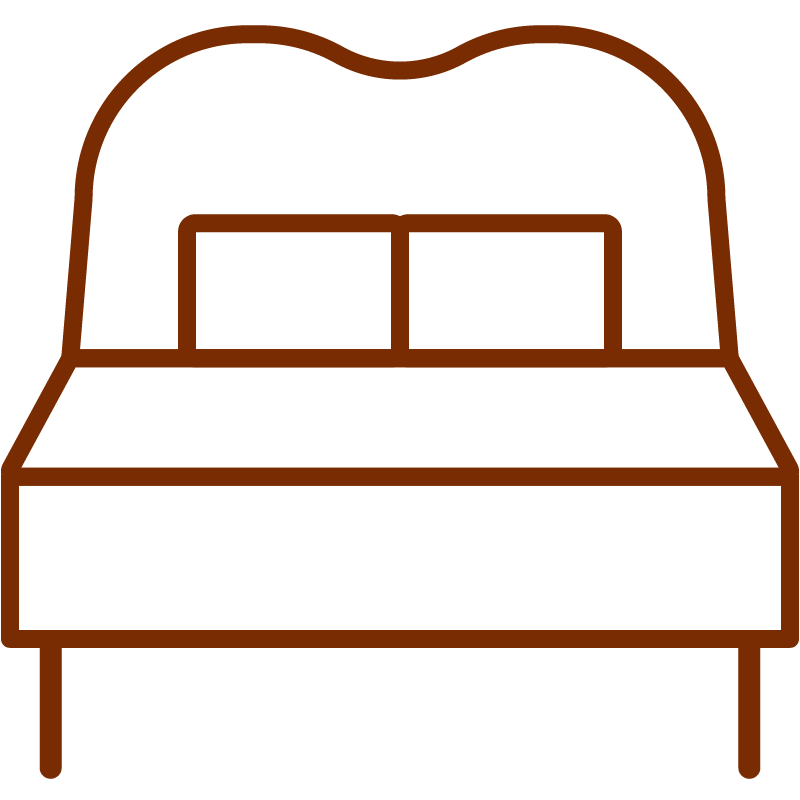
Client-Centered Approach
Our customer is our first priority. Our professional team always prioritizes communication, collaboration, and transparency to ensure that our clients are constantly in touch with our team.

Maximized Rental Potential
We optimize layouts to enhance the rental yield. We make sure to maximize every available square foot.

Use of Modern Design Principles
We plan according to the modern and latest designs. like open-concept layouts and innovative storage solutions that create an improved home experience.
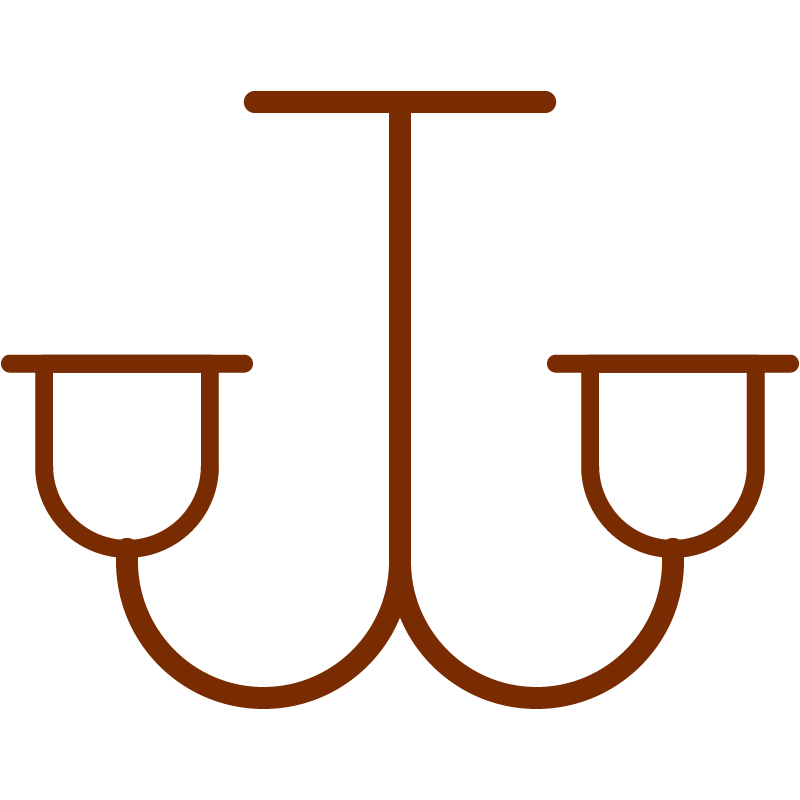
Expertise in Space Optimization
We have professional and expert team. We are specialized in transforming inefficient layouts into highly functional spaces.

Strategic Design for Investors
We follow and prioritize the market trends, choices, goals, vision, and preferences of the buyer.

Proven Success in Property Value Growth
Our well-trained team and workers helped investors achieve higher sales prices and faster turnovers.

End-to-End Project Management
We have professional and expert team members. We handle every step from initial consultation to completion with professionalism and efficiency.
Frequently Asked Questions
Timelines vary depending on the scope of the work. Our efficient planning ensures the quick and excellent execution. A typical project is completed within 6-12 weeks depending on the extent of renovations
Yes, we make customized plans according to the budget of the customers. We provide cost-effective and high-impact renovations
Absolutely, we welcome our clients and investors to provide collaborative design to align with customers’ vision. We work together to ensure the final design meets the investment and aesthetic goals of the customer.
We concentrate on creating open-concept living areas, adding home spaces, and expanding kitchens and underutilized rooms to meet modern standards.
Absolutely, we welcome our clients and investors to provide collaborative design to align with customers’ vision. We work together to ensure the final design meets the investment and aesthetic goals of the customer.
Absolutely, we welcome our clients and investors to provide collaborative design to align with customers’ vision. We work together to ensure the final design meets the investment and aesthetic goals of the customer.
Are you ready to enhance the property’s value?
Contact Davison Refined Design for a free consultation and transform your space into a market-ready masterpiece. Don’t leave your investment to chance. Call us now and start your next successful flip.
Location
410 S. Cedar Ave, Tampa Fl 33606 (Metzler Accounting)
